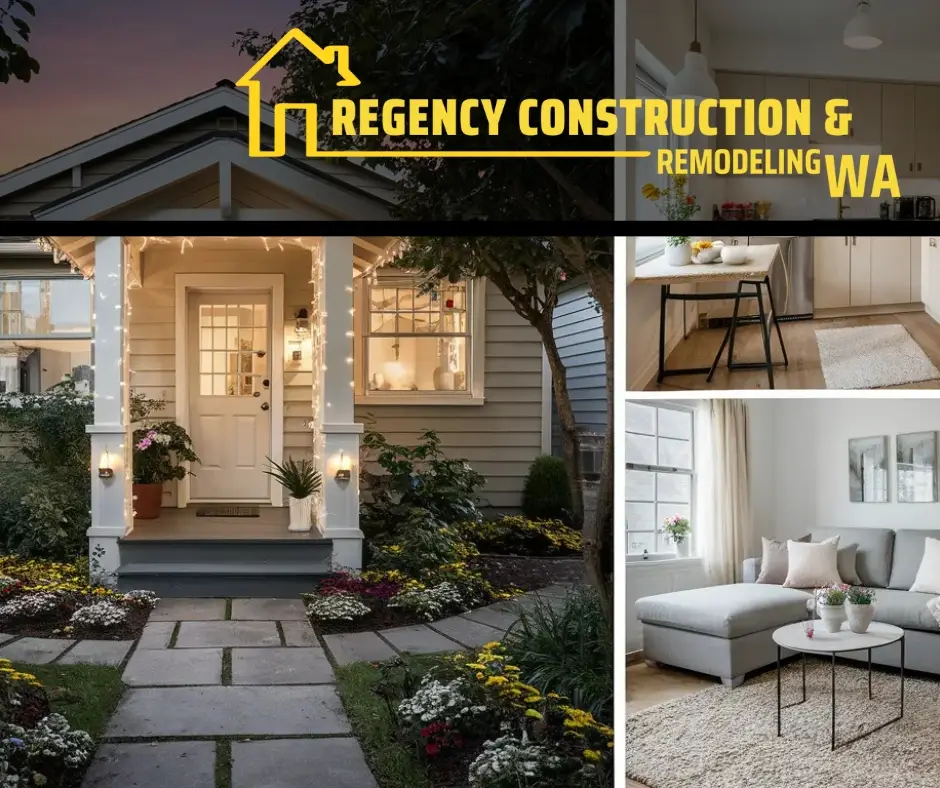Accessory Dwelling Units (ADUs) are increasingly popular for their versatility and potential to serve various functions in limited spaces. Whether used as a guest suite, home office, or rental unit, designing a multi-functional ADU is essential for maximizing its utility. Here are key design tips for each room to help you create an adaptable and functional living environment.
Living Room: Flexible Furniture Arrangements
The living room in your ADU should serve as a welcoming space for relaxation and entertainment. To maximize functionality, invest in flexible furniture that can adapt to your needs. A modular sofa can be rearranged for different layouts, allowing for social gatherings or cozy movie nights.
Consider using a coffee table with built-in storage or nesting tables that can be easily moved around. This way, you can accommodate guests without cluttering the space. Additionally, using ottomans or poufs can provide extra seating while doubling as footrests or side tables. By selecting versatile furniture, your living room can effortlessly transition between various functions.
Kitchen: Smart Storage Solutions
In a multi-functional ADU, the kitchen should be both efficient and stylish. Focus on maximizing storage through smart solutions. Utilize vertical space by installing tall cabinets that reach the ceiling, and incorporate pull-out shelves for easy access to kitchen essentials.
Consider a kitchen island with built-in storage and seating. This not only provides additional counter space for meal prep but also creates a casual dining area. For smaller kitchens, a fold-down table can offer extra workspace when needed and be tucked away when not in use. By prioritizing smart storage, you can keep your kitchen organized and functional, even in limited space.
Bedroom: Multi-Purpose Design
The bedroom should be a sanctuary, but in a multi-functional ADU, it may also need to serve additional roles. Consider a Murphy bed or a lofted bed to free up floor space during the day. This allows for the inclusion of a desk or seating area underneath, creating a cozy workspace or relaxation zone.
Incorporate furniture that offers storage solutions, such as beds with drawers or nightstands with shelves. This helps keep the space tidy while ensuring that everything has a designated spot. Opt for light, airy bedding and curtains to enhance the sense of space and comfort in your bedroom.
Bathroom: Efficient Layouts
In a multi-functional ADU, bathrooms should be designed for efficiency and ease of use. Consider space-saving fixtures, such as corner sinks or compact toilets, to maximize functionality without sacrificing style.
Use wall-mounted shelves or cabinets to provide storage for toiletries and linens, keeping the counters clear and organized. Installing a glass shower enclosure can create the illusion of more space, making the bathroom feel larger and more open. By focusing on efficient layouts, your bathroom can be both practical and visually appealing.
Creating a multi-functional ADU involves thoughtful design and strategic choices for every room. By focusing on flexible furniture in the living room, smart storage in the kitchen, versatile designs in the bedroom, and efficient layouts in the bathroom, you can maximize functionality while maintaining a stylish aesthetic. This approach ensures your ADU remains adaptable to your needs, providing a comfortable and functional living space for years to come.
Read More:
Blending Style with Function: Key Design Tips for ADU Remodeling

