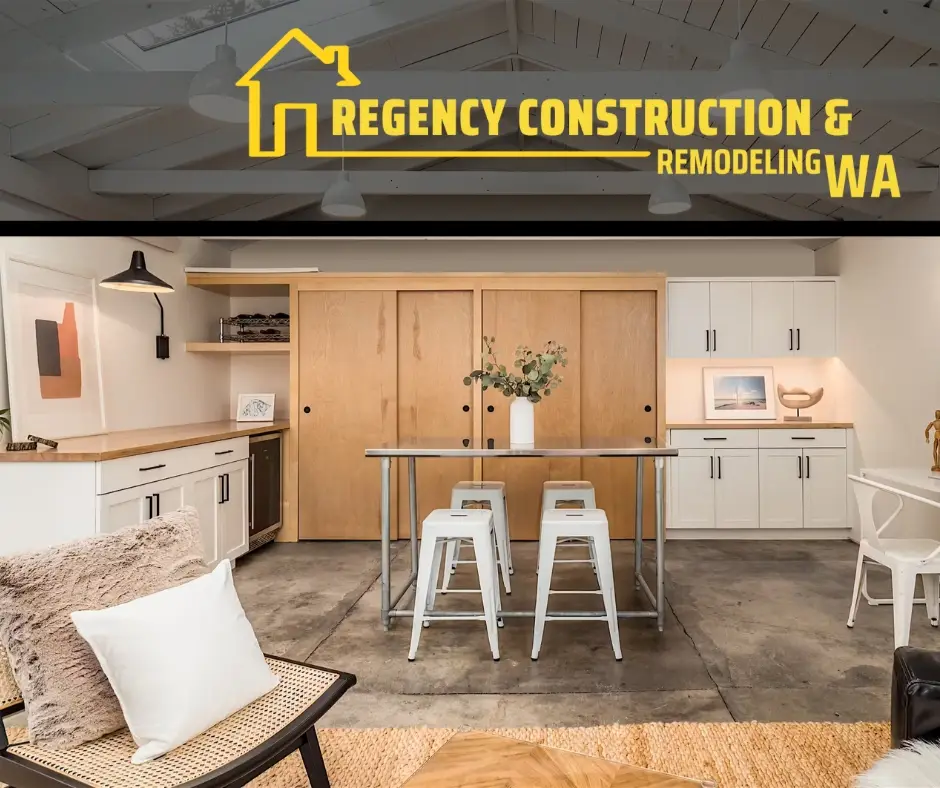Accessory Dwelling Units (ADUs) have gained immense popularity as innovative solutions for housing challenges, offering homeowners the chance to create functional, independent living spaces on their properties. When considering an ADU remodel, effective space management is crucial. Here are some creative layout ideas that can transform your ADU into a comfortable and stylish retreat while maximizing every square foot.
Embrace Open Concept Living
One of the best ways to enhance the feeling of space in an ADU is by adopting an open-concept layout. By removing unnecessary walls, you can create a seamless flow between the kitchen, living, and dining areas. This approach not only makes the space feel larger but also encourages natural light to fill the room. To further enhance this design, consider using multi-functional furniture that can adapt to your needs. For instance, a fold-out dining table can serve as both a meal space and a work area, while a sleeper sofa can double as a guest bed.
Incorporating large windows or sliding glass doors can also help bring the outdoors in, creating a bright and airy environment. By strategically placing mirrors on walls, you can amplify the light and make the space feel even more expansive. This design strategy is particularly effective in smaller ADUs where every inch counts.
Utilize Vertical Space Wisely
When floor space is limited, it’s essential to think vertically. Installing shelving units that reach the ceiling can help store items without taking up valuable floor space. This approach not only maximizes storage but also draws the eye upward, enhancing the perception of height in your ADU. Consider built-in shelves around doorways or windows to create additional storage that integrates seamlessly into the design.
In the kitchen, opt for tall cabinets that utilize the full height of the room. Incorporating pull-out shelves and organizers can further optimize storage efficiency. If your ADU features a lofted sleeping area, under-bed storage can be invaluable for keeping the living space clutter-free. These clever solutions ensure that every inch of your ADU is functional and organized.
Create Zones with Area Rugs
Defining areas within an open layout is essential for maintaining a sense of purpose in your ADU. One effective way to achieve this is by using area rugs to delineate spaces. For example, a soft rug under the dining table can create a cozy dining nook, while a different style in the living area can define a relaxed seating space.
Choosing rugs that complement the overall color palette can enhance the design aesthetics while creating visual separation. Additionally, consider using furniture arrangements to create distinct zones. A strategically placed bookshelf or a console table can act as a divider without obstructing sightlines, maintaining an open and inviting feel.
Incorporating these creative layout ideas into your ADU remodel can significantly enhance the functionality and appeal of your space. By embracing an open concept, utilizing vertical space effectively, and creating zones with area rugs, you can maximize every inch of your ADU, turning it into a stylish and practical living area that meets your needs.
Read More:

