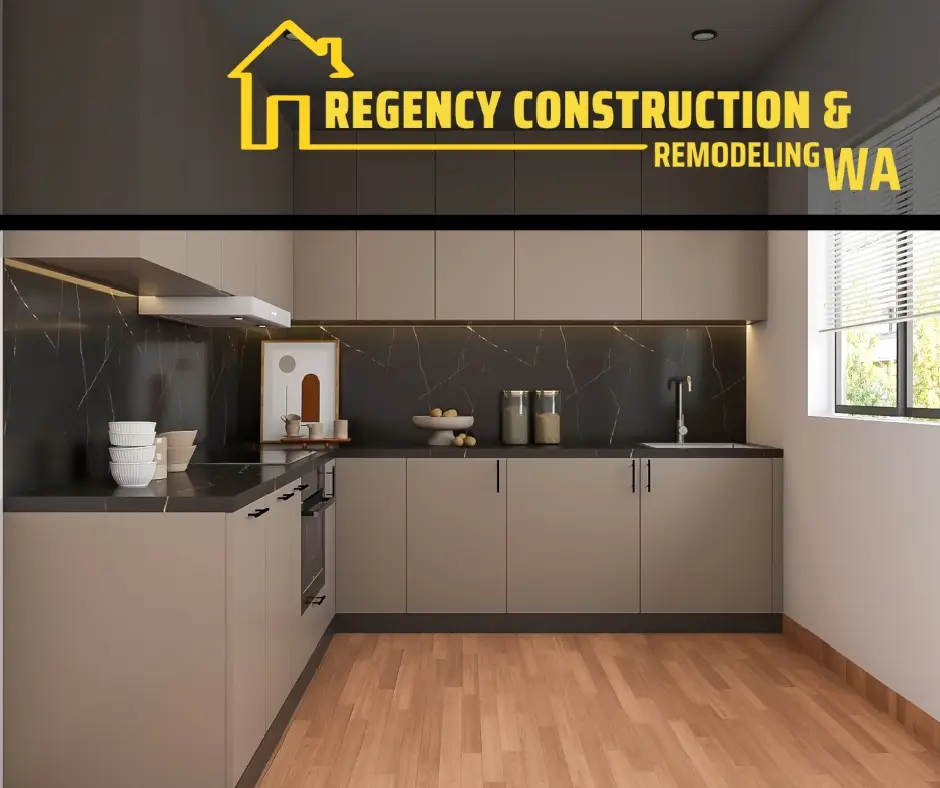Creating the illusion of space in a small kitchen can transform it into a welcoming and functional area. Smart kitchen remodeling focuses on making the best use of available space through design techniques that open up the room visually and practically. With thoughtful planning, even the smallest kitchens can feel more expansive.
Strategic Lighting: Brighten Up Your Space
Lighting is a critical element in making a kitchen feel larger. Recessed lighting, under-cabinet LEDs, and pendant lights brighten dark corners and eliminate shadows, creating depth in the room. Layering different types of lighting allows you to highlight key areas like countertops and islands while maintaining a warm, inviting atmosphere.
Open Shelving: Airy and Accessible Design
Open shelving can make a small kitchen feel more open by eliminating the bulk of traditional cabinetry. It creates a sense of airiness, making the space appear less confined. Displaying carefully chosen dishware or glass jars adds a decorative touch while keeping everyday items within easy reach.
Hidden Storage Solutions for Clutter-Free Counters
Clutter can quickly make a small kitchen feel cramped. Hidden storage solutions, such as built-in drawers and concealed appliance garages, keep counters free from clutter. This not only improves the kitchen’s visual appeal but also ensures that frequently used items are easily accessible without taking up workspace.
With the right kitchen remodeling strategies, even a compact kitchen can feel open, inviting, and efficient for both cooking and gathering.
Read More:

