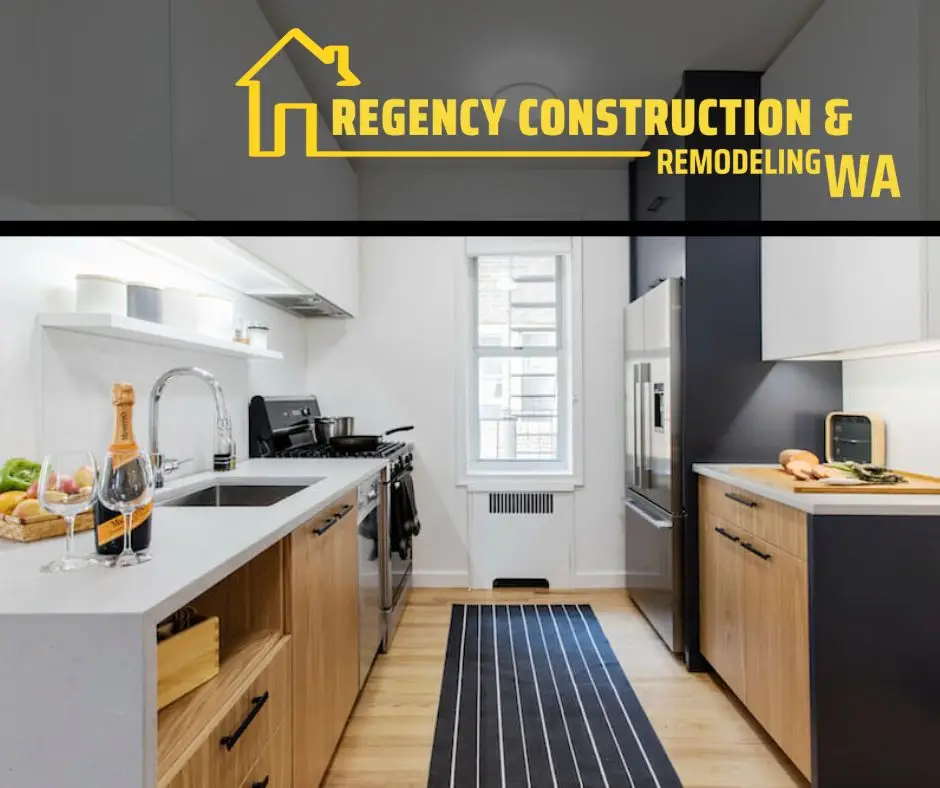Maximizing space is essential for effective kitchen remodeling, especially in small kitchens where every inch counts. By selecting intelligent layouts and integrating innovative design techniques, you can create a functional kitchen that feels spacious, organized, and inviting.
The Efficiency of the U-Shaped Layout
One of the most effective layouts for small kitchens is the U-shaped design. This layout utilizes three walls for countertops, fostering a natural workflow for cooking, prepping, and cleaning. The U-shaped layout maximizes available workspace while keeping all essential items within easy reach, making it perfect for homeowners needing extra counter space without compromising functionality.
While the U-shaped configuration may occupy more area, it compensates by offering ample cabinet and counter space. To prevent the kitchen from feeling cramped, pairing this layout with strategic storage solutions, such as pull-out shelves and under-cabinet lighting, can create an efficient and comfortable cooking environment.
One-Wall Layout for Tight Spaces
For kitchens with extremely limited space, the one-wall layout is a favored option in remodeling. This design consolidates all appliances, cabinets, and countertops along a single wall, optimizing every inch in narrow or compact kitchens. The one-wall layout facilitates efficient space use without sacrificing storage or usability.
Though it may limit the number of cabinets or countertops, this design can be enhanced with smart storage solutions like floating shelves and hanging racks. The one-wall layout pairs well with an open floor plan, allowing the kitchen to flow seamlessly into adjacent rooms, creating a more expansive feel.
Adding an Island to Maximize Functionality
When space permits, incorporating an island can greatly enhance both workspace and storage in your kitchen. An island serves as a multifunctional feature, providing additional prep space, seating, and extra cabinets. Even in small kitchens, a compact island with built-in storage can significantly boost functionality without overwhelming the area.
By implementing smart layouts and practical storage solutions, kitchen remodeling can transform any small kitchen into a more enjoyable and efficient space. These thoughtful design choices ensure that every inch of your kitchen is utilized effectively, creating a room that feels both spacious and functional.
Read More:
Space-Saving Kitchen Remodeling Tips for an Open Concept Look

